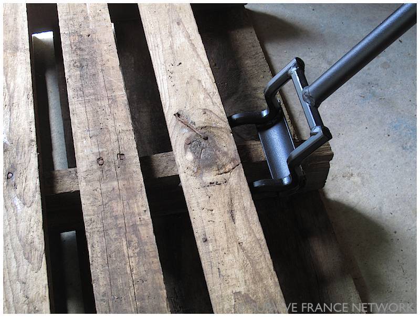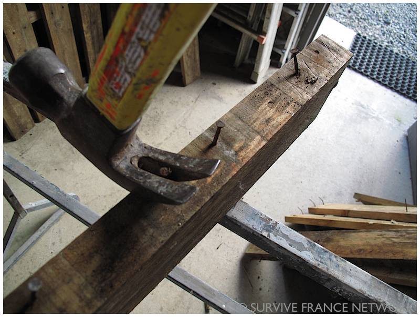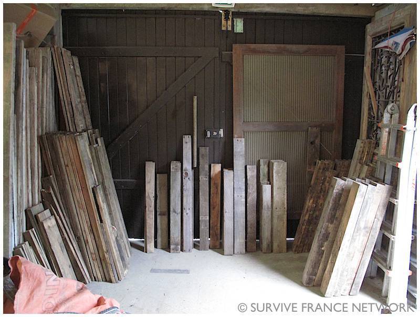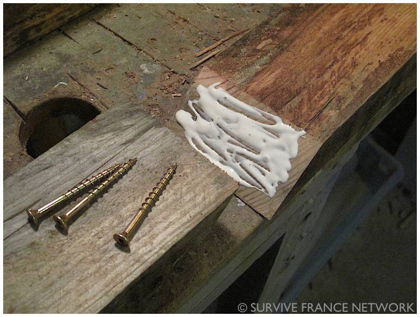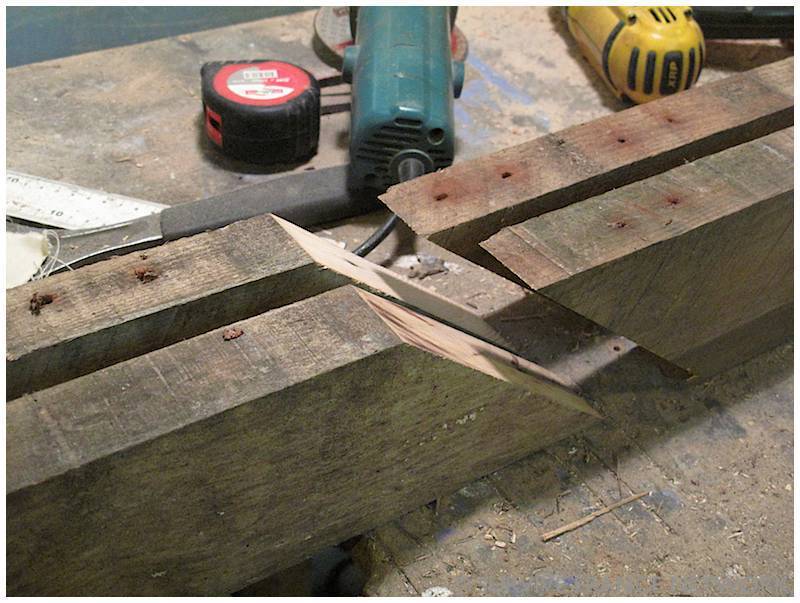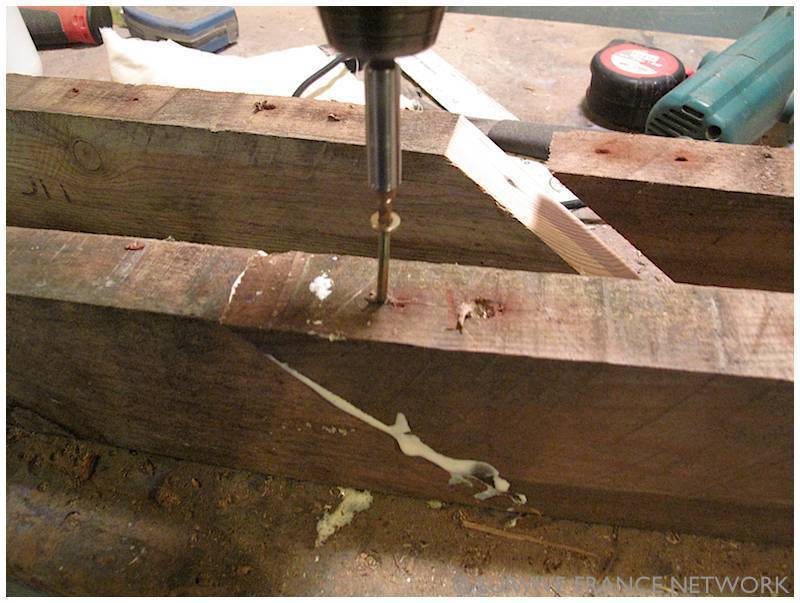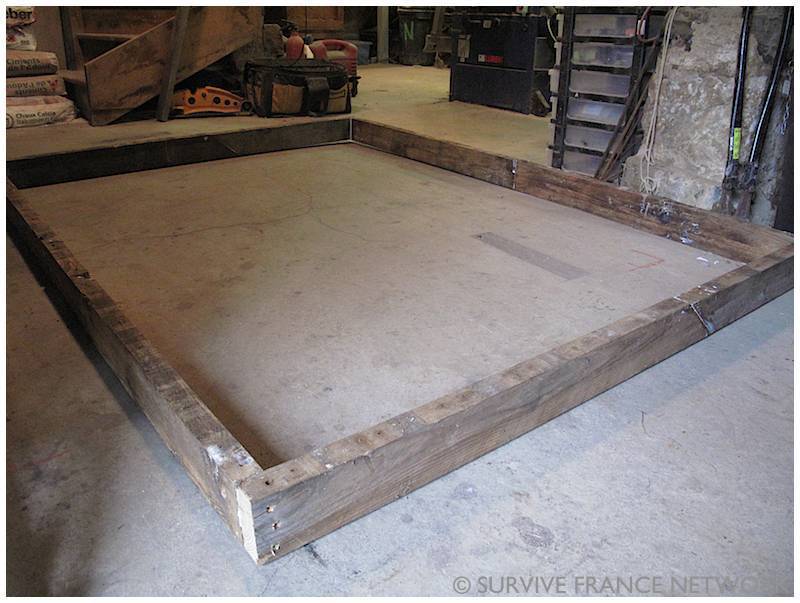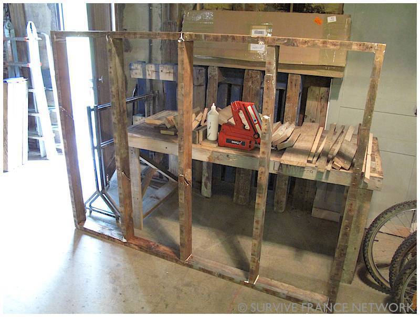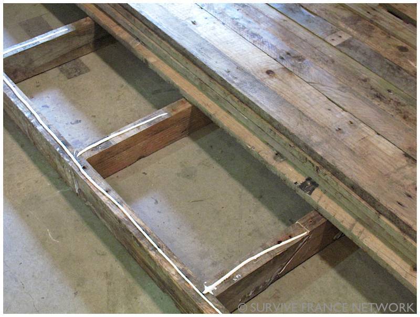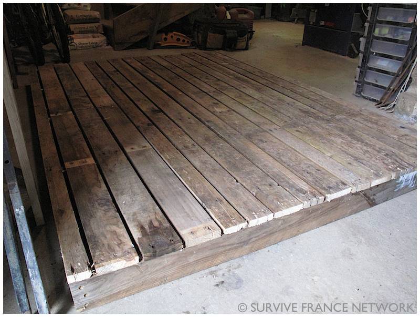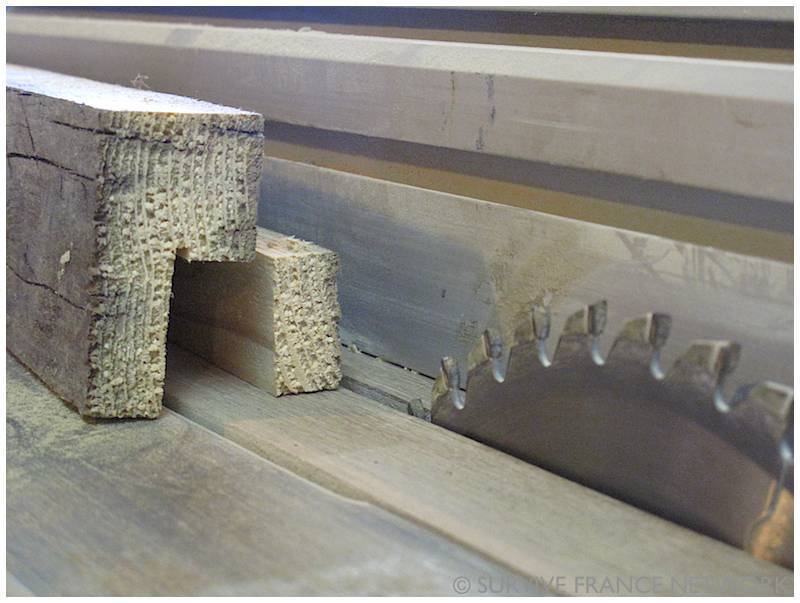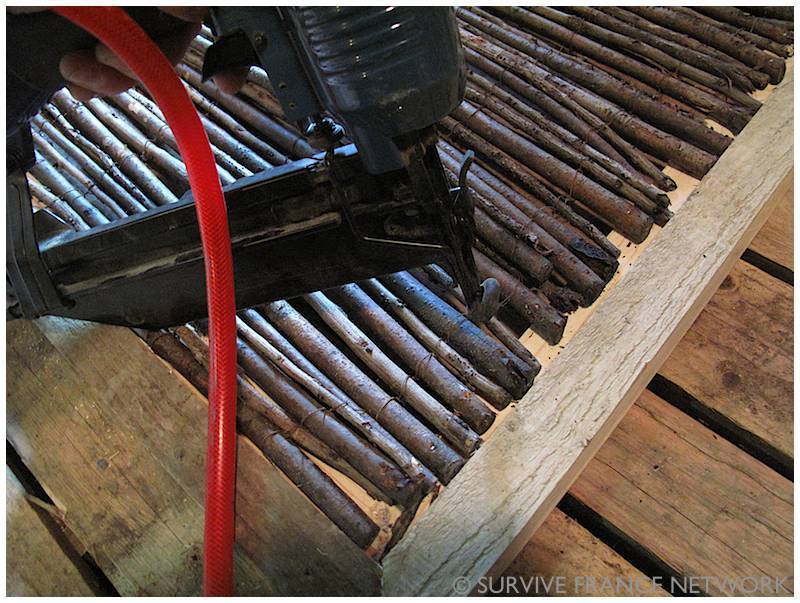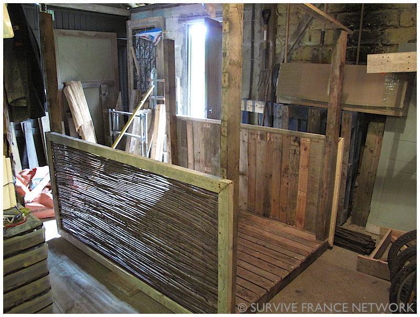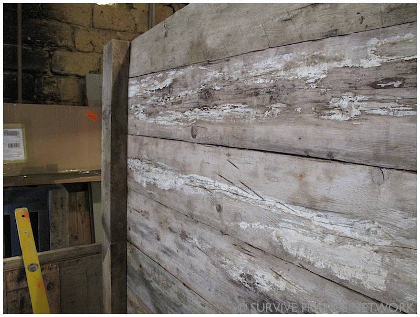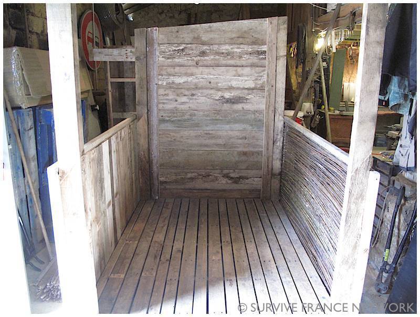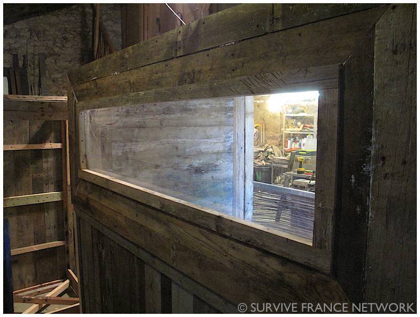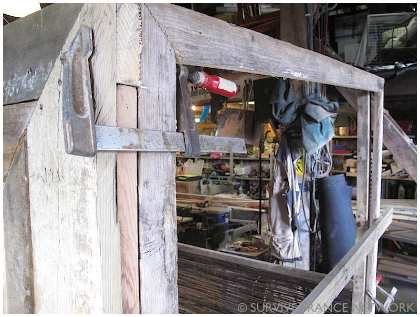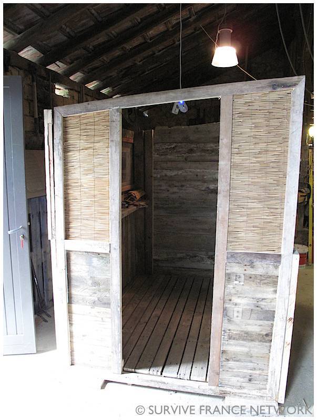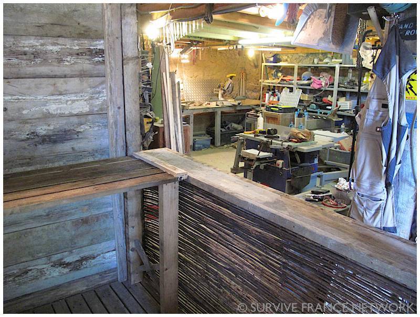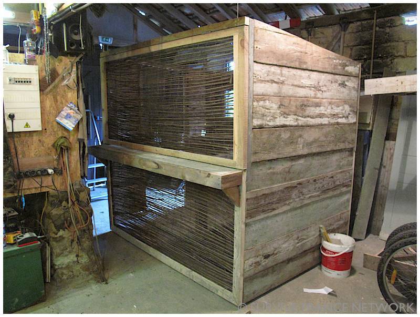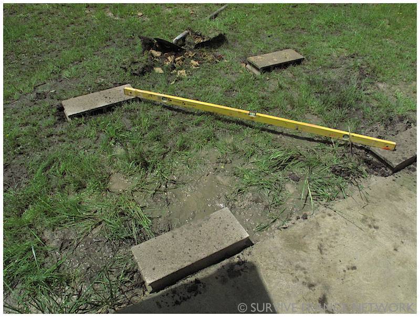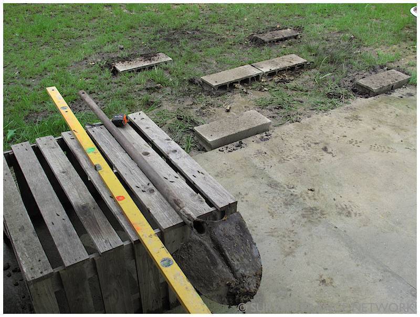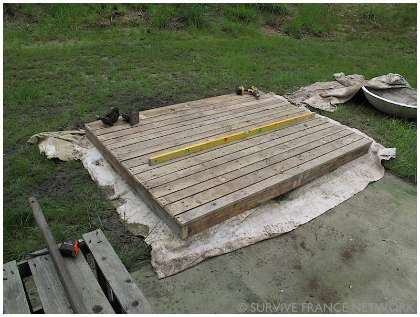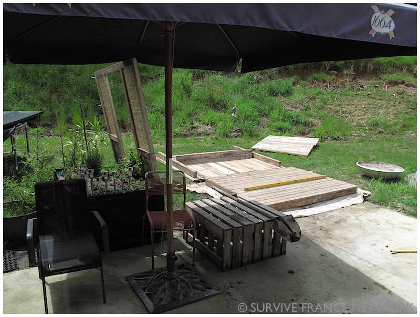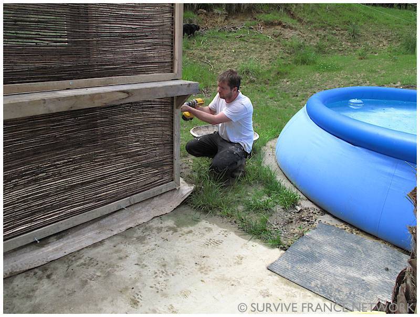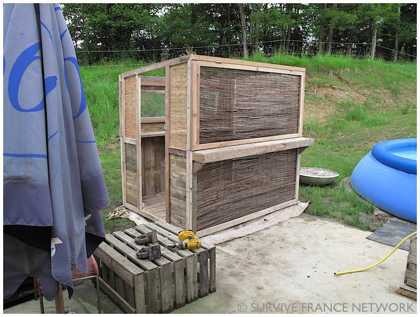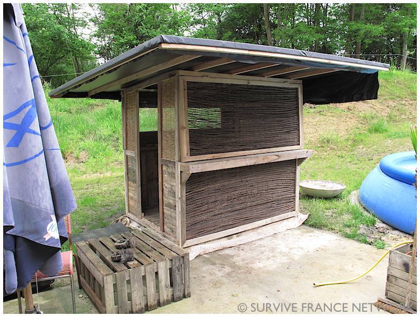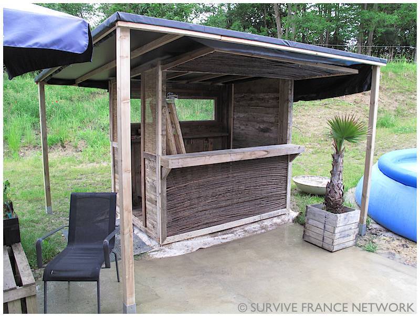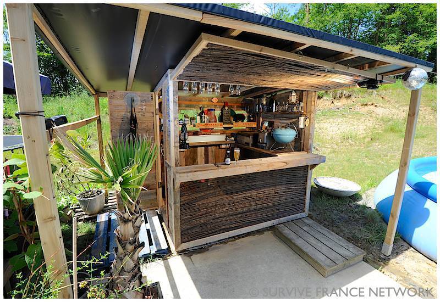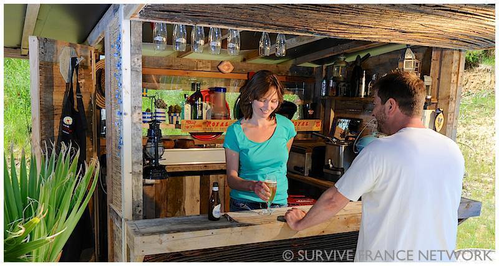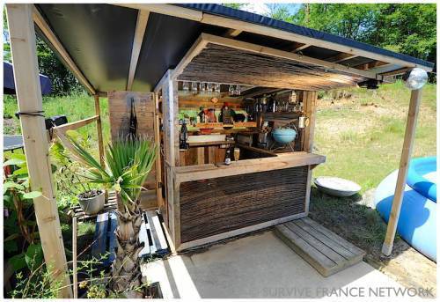
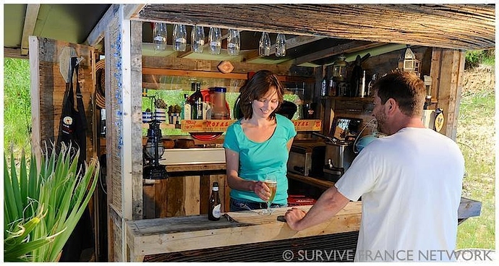
The first step in any pallet project is disassembly. On previous projects this was tricky and time consuming until I found this pallet pry bar which makes the process much easier.
Removal of the nails is the next step; if the heads shear off or they are too stubborn to remove, just bang them in.
After three hours I have all seven of my pallets disassembled and as nail free as possible.
Most pallets you find are only around a meter long, in this case I needed longer sections so I've mitred and glued and screwed some of the stringers together. The stringers are the joist part of the pallets; not all pallets have them. Some just have the boards and useless chipboard blocks, so keep an eye out for the stringer type, they are much more versatile.
The mitred joins will be much stronger than trying to butt them together.
In this case I've used two screws in either side and plenty of PVA wood glue.
The next step is to make a frame for the floor section, again using plenty of glue and 3 x 100mm screws in each corner to make a sturdy base. There is no need to mitre the corners, just screw straight through.
The floor frame will hold the boards so I have installed joists at 600mm intervals.
I've used a nail gun and glue to attach the boards to the frame for speed, screws would be even better.
The finished base, notice each board has a 10mm gap, this has saved me a few boards and will allow it to breath nicely.
As I want to be able to transport it easily to it's final position once it's finished, I will be making each section separately; all four walls, the floor and the roof can be easily carried and assembled by two people.
Using my table saw, I've cut rebates into some of the stringers to use as a frame for the walls.
This piece will be the lower front of the bar.
I'm using this natural fencing material to fill the frame, it's about 20 euros a roll and I only needed one. I'm using a nail gun to attach it to the frame after cutting it to size.
The frame is then attached to the uprights. I've repeated the process on the back wall but I've used the pallet planks instead. Across the top I've attached a temporary support to keep it upright and most importantly, square.
This is the right end wall, its nailed to two uprights and slots into position between the front and back walls. A couple of screws are all that's required to hold it upright at this stage.
Luckily I have enough room in my workshop, it's much faster working near all the tools and I want to keep it dry. I have actually stored the pallets inside for a month to reduce their humidity level so they won't shrink when the bar eventually goes out in the sun. In any case, the weather would make it impossible to work outside at the moment!
Here I’ve used a piece of Plexiglass; this will act as a window on the back wall.
Using clamps to hold the left hand wall in place, I can get started on the door end.
Using these lightweight natural materials will make it easier to transport.
I'm going to need somewhere to put my plancha grill so I've made a simple pallet table. Again, it is free standing so that it can be transported separately.
Just the roof section to do and it's ready to be moved.
Rather than pace it directly on to the ground, I am going to put it on blocks; this will ensure that it's level and also prevent it from drawing up water from the soil and thus, eventually rotting.
All perfectly level with two blocks in the center to support the joists.
Before the base goes down, I've cut a piece of geo-textile to stop grass and weeds growing up through the gaps in the boards. You could use old carpet or cardboard too.
Now is the time to call for some help to lift the sections into place. Only one of the walls and the floor are particularly heavy. I called my mate but he was busy so, as I didn't want to wait (for it to start raining again!) I screwed some heavy duty castors to each wall in turn and wheeled them over from the workshop.
Everything is in place and now it's just a case of inserting five large hexagon headed screws in to each of the corners.
Ready for the roof to go on.
The roof is made in a similar manner to the floor and I've stretched some thick rubber over the frame. It's quite lightweight too.
It looked a bit weird with the overhang like that so I placed a post at each corner to support the roof and improve the way it looks (and also stop it blowing away!) The posts are fixed to the ground and screwed to the roof frame which is also screwed to the front and back walls with 100mm screws. The front section is hinged and held in place with a catch when open.
That's it, all you need to do now is equip your beach bar and it's ready for opening time! Cheers!
If you have any questions on how any of this was done, please ask me in the comments!
